List Price $1,465,000
|
Room |
Size |
Level |
|
Living Room
|
12x16 |
Main
|
|
Dining Room
|
12x15 |
Main
|
|
Kitchen |
17x15 |
Main
|
|
Breakfast Area |
15x9 |
Main |
|
Solarium |
21x21 |
Main |
|
Library |
12x16 |
Main |
|
Family Room w/FP |
17x17 |
Main |
|
Master Bedroom |
21x19 |
Upper |
|
Sitting Room |
9x11 |
Upper |
|
Bedroom 2 |
12x16 |
Upper |
|
Bedroom 3 |
12x9 |
Upper |
|
Bedroom 4 |
12x15 |
Upper |
|
Recreation Room |
33x24 |
Lower |
|
Garage |
21x31 |
Main |
|
Theatre Room |
20x14 |
Lower |
|
Den |
12x16 |
Lower |
|
Foyer |
17x13 |
Main |
|
Welcome to
12179
Hickory Knoll Place
Fairfax, VA 22033
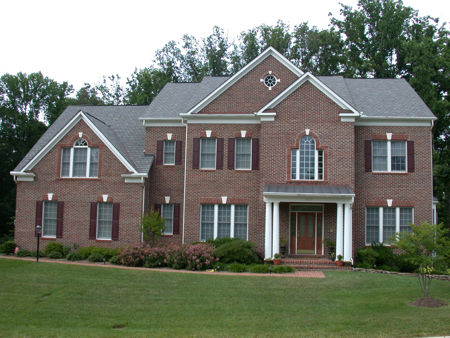
|
|
4 Bedroom, 4.5 Bath Brick
Colonial
Featuring a 3 Car Side Load Garage, on 2/3 Acre Lot Backing to Parkland
Grand Centex Barrington Model Colonial in the Dartmoor Woods Community. The
home has just over 5,900 square feet of living space. Maple hardwood
flooring begins in the elegant foyer and extends through the formal living
room, dining room, study, kitchen and breakfast nook. To the left of the
foyer is the formal dining room, which offers a tray ceiling and shadow box
molding that encircles the elegant room. Opposite the formal dining room is
the living room. Maple kitchen cabinets and the eating bar are accented in
the gourmet kitchen. Granite counters complete the kitchen ensemble. The
large breakfast nook faces the rear yard for a wonderful open view. A
secondary staircase in the kitchen leads to the second floor. French doors
opening from the breakfast nook lead to the sun filled solarium. A nearby
mudroom located off the garage entry is equipped with a sink and laundry
facilities. Adjacent to the kitchen is a magnificent 2 story family room
with a floor to ceiling stone fireplace, ideal for informal gatherings and
entertaining. To the right of the family room, a handsome room bathed in
light from the walk-in bay window offers a perfect setting for a large
library.
A dramatic stairway leads to the upper level with 4 bedrooms and 3 full
baths. A balcony on the second floor overlooks the family room and offers a
stunning view of the home's interior. The master suite is a private,
elegant retreat on one side of the upper level, and a princess suite is
tucked into the opposite side of the second floor. The inviting master suite
has a luxury master bath with a soaking tub, separate shower, private water
closet, and a double vanity.
The lower level is designed for comfort, and relaxation, with a spacious
recreation room. The recreation room offers a wet bar and a full bath.
This level also provides a den, exercise room, and a pre-wired theatre
room.
The exterior
offers a 3 car side load garage with remotes, front door video monitor, low maintenance
Trex and vinyl deck, extensive landscaping, grand curb
appeal, neighborhood curbs and sidewalks, and backs to mature trees and
Parkland. Additional features include 10 foot ceilings on
the main level and 9 foot ceilings on the upper and lower level. This home serviced by
Waples Mill Elementary,
Franklin Middle and
Oakton
High School. |
|
|
Two Story Foyer with Hardwood Flooring
and Stairs and Generous Moldings
 |
Living Room with Hardwood Flooring,
Columns, Recessed Lights, and Crown Molding.
 |
|
|
Dining Room with Tray Ceiling,
Hardwood Flooring, Shadow Box Molding, and Crown Molding.
 |
Main Level Study with Recessed
Lights, Hardwood Flooring, and Walk-in Bay Window.
 |
|
|
Gourmet Kitchen with 42" Maple Cabinets,
Granite Counters, Recessed Lights, Breakfast Bar, Butler station, Center Island
with Cooktop, and Second Rear Staircase.
 |
Breakfast Area with French Doors to Solarium, Hardwood Flooring, Tall Windows,
and Atrium Door to Deck.
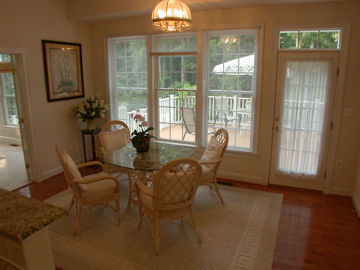 |
|
|
Family Room with Recessed
Lights, Floor to Ceiling Stone Fireplace, and 2 Sets of French Doors to rear
yard.
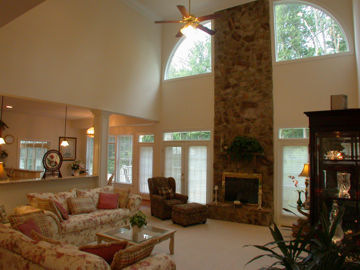 |
Solarium with French Door Entry, Ceramic Tile Flooring,
Vaulted Ceiling, and Tall windows with Transoms.
 |
|
|
Master Bedroom with Double Entry Doors,
Sitting Area, Recessed Lights, Tray Ceiling, and 2 Walk-in Closets.
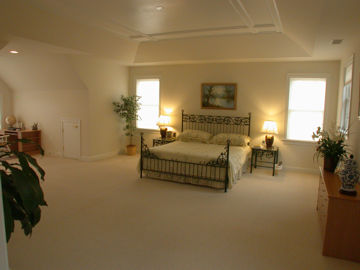 |
Spacious Master Bath with Double Entry Doors, Ceramic Tile Flooring,
Linen Closet,
Double Vanity, Corner Soaking Tub, and Separate Shower.
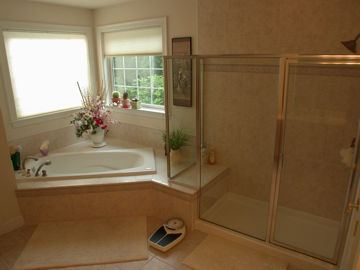 |
|
|
Recreation room with Walkout, Ceiling Fan,
Recessed Lights, and Full Bath.
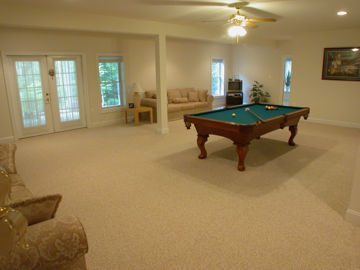 |
Wet Bar with Cherry Cabinets and Refrigerator.
 |
|
|
Lower Level Den or Bonus Room with Full
Windows.
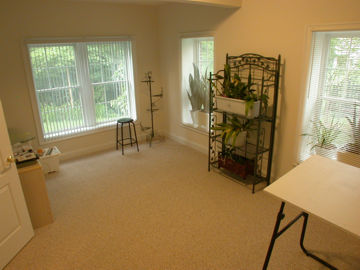 |
Lower Level Pre-Wired Theatre Room.
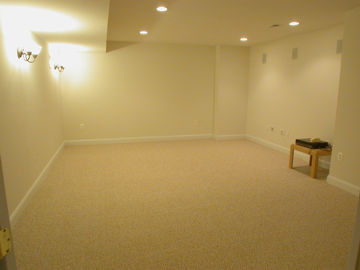 |
|
|
Rear of Home with Deck and Extensive Landscaping.
 |
Spacious Rear Deck with Vinyl and Trex.
 |
|
|
Slate Patio.
 |
Yard Backing to Dense Woods and Parkland.
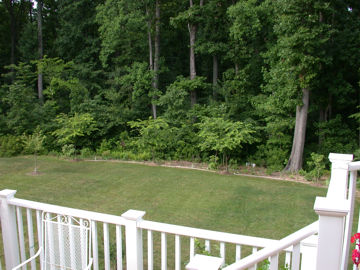 |
|
|
Floor Plans
Mirror Plan
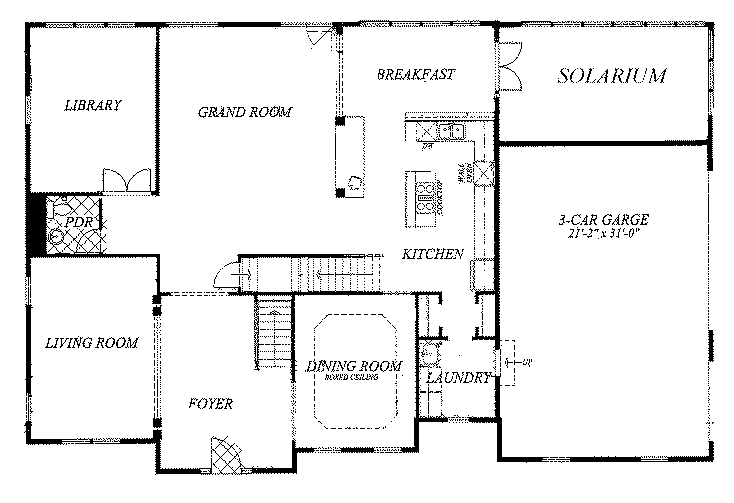
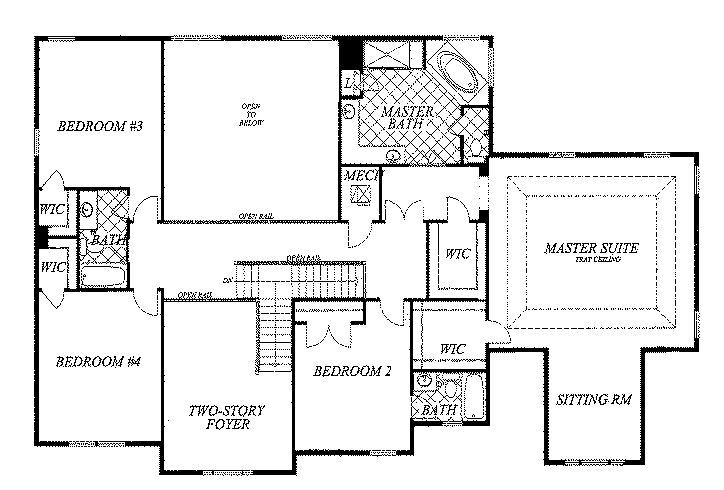 |
|

|
|