|
List Price $825,000
|
Room |
Size |
Level |
|
Living Room
|
13x23 |
Main
|
|
Dining Room
|
12x13 |
Main
|
|
Kitchen |
13x13 |
Main
|
|
Family Room |
17x22 |
Main |
|
Master Bedroom |
15x16 |
Upper |
|
Bedroom 2 |
11x12 |
Main |
|
Bedroom 3 |
12x16 |
Main |
|
Bedroom 4 |
12x12 |
Upper |
|
Office / Recreation Room |
14x17 |
Lower |
|
Welcome to
9127 Cricklewood Court
Vienna, Virginia 22182
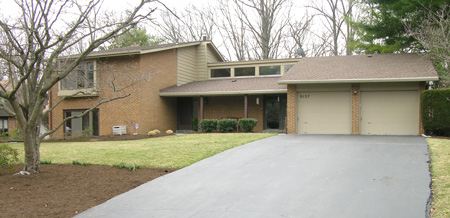
|
|
4 Bedroom 3.5 Bath Split Contemporary
Backing to National Park and Wolf Trap Center
Contemporary 4 level split in the Wolf Trap Woods Community. Enter
the home and you are greeted by grand foyer with hardwood flooring. To the
left is the formal dining room, perfect for formal entertaining. Through the
foyer and find a living room with soaring ceiling. The remodeled kitchen is
splendidly appointed with a center island, hardwood flooring, 42” maple
cabinetry, and granite counters. The kitchen breakfast area also affords
access to the home’s stone patio.
Dominating the upper level and find a master bedroom suite with a full bath.
Two additional bedrooms and a full bath occupy the remainder of the second
floor.
Take a half flight of stairs to the lower level to the sun filled family
room with a fireplace and a sliding glass door to the rear yard. Adjacent to
the family room is an additional bedroom, den, and full bath. Take another
half flight of stairs and you will find a cozy recreation room with built in
cabinetry.
The neighborhood offers amenities, including Sidewalks, Tennis Courts,
Trails, and Walking Paths. Walking distance to Wolf Trap Performing Arts
Center. Convenient to The Dulles Toll Rd, Rte. 7, Golf, Parks, Shopping, and
much more.
This home is serviced by
Colvin Run Elementary,
Longfellow Middle School,
Mclean High School. |
|
|
Living Room Hardwood Flooring,
Vaulted Ceiling, and Sliding Glass Door to Rear Yard.
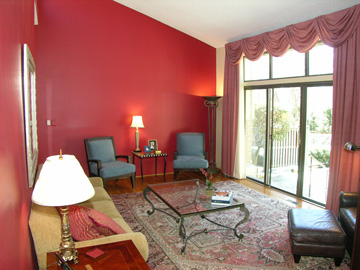 |
Dining Room with Hardwood Flooring,
Spot Lighting, and Sliding Glass Door to Rear Yard.
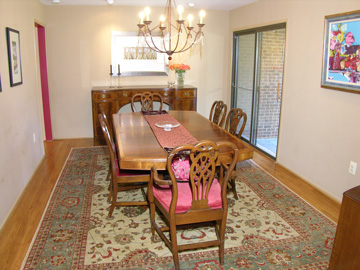 |
|
|
Gourmet Kitchen with 9 ft. Ceiling, 42" Maple Cabinetry,
Granite Counters, Stainless Steel Appliances, Recessed and Pendant Lights, Center Island,
Breakfast Bar, Wine Chiller, and Tumbled Travertine Backsplash.
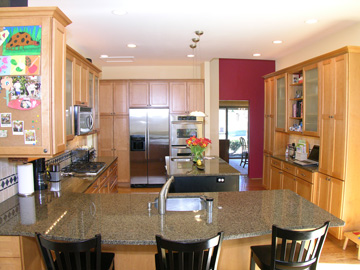 |
Breakfast Area with Hardwood Flooring, and
Atrium Door to Rear Stone Patio.
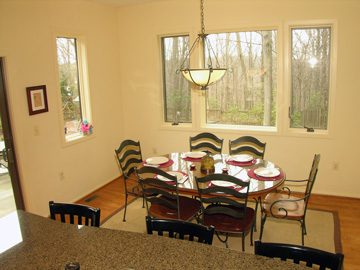 |
|
|
Family Room with Hardwood Floors, Recessed
Lighting, and Built-in Shelving.
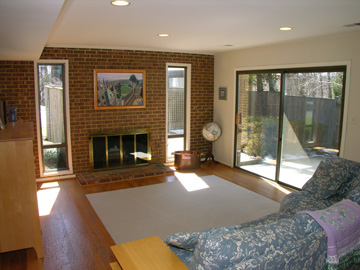 |
Master Bedroom with a Ceiling Fan and a Master Bath.
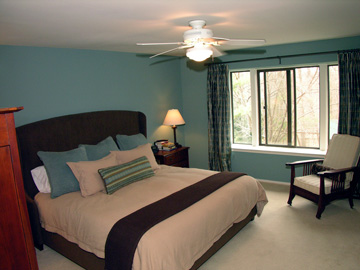 |
|
|
Lower Level Den.
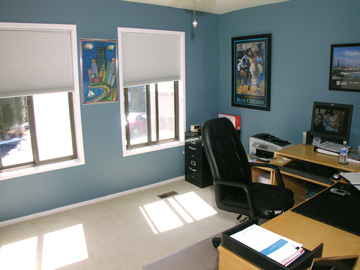 |
Recreation Room with Recessed lights, Abundant Closet Storage Space, and Builti-in
Shelving.
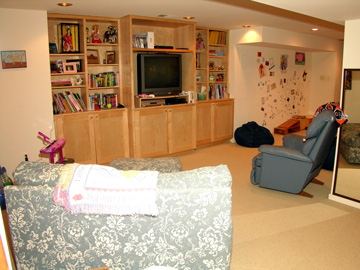 |
|
|
Rear of Home with Patio.
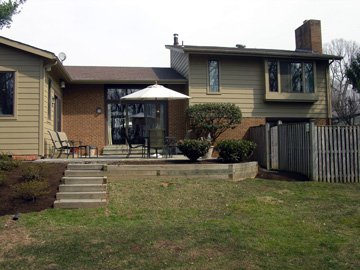 |
Rear Yard.
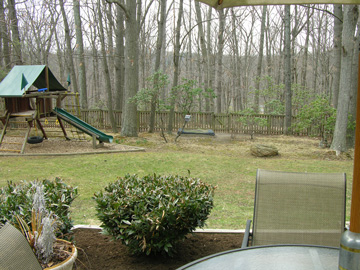 |
|
|
|

|
|