|
List Price $769,900
|
Room |
Size |
Level |
|
Living Room |
14x12 |
Main
|
|
Dining Room |
14x12 |
Main |
|
Kitchen |
20x12 |
Main
|
|
Breakfast Area |
10x12 |
Main |
|
Family Room w/ FP |
18x11 |
Main |
|
Master Bedroom |
12x16 |
Upper |
|
Bedroom 2 |
12x12 |
Upper |
|
Bedroom 3 |
12x11 |
Upper |
|
Bedroom 4 |
12x12 |
Upper |
|
Recreation Room |
20x20 |
Lower |
|
Other Room |
10x20 |
Lower |
|
Garage |
24x24 |
Main |
|
Welcome to
12208 Cliffwood Court
Clifton, VA 20124

|
|
A Renovated 4 Bedroom 3.5 Bath Brick Colonial
with 2 Car Side Load Garage
Featuring a Finished Recreation Room and located on 2.5 Acres
Renovated Colonial on 2.5 Acres in Clifton. New
Finished-In-Place Hardwood Floor throughout Main level; New Maple Cabinets
with Granite Counters, New Stainless Steel Appliances, and Convection Oven
in Kitchen; Large Family Room with Wood Burning Fireplace; Luxury Master
Bathroom with Jetted Tub and Separate Shower; Recessed Lights in Kitchen,
Family Room, Living Room, and Recreation Room; New Treks Deck with Arbor;
Over Sized 20ft Shed and 15ft Playhouse with Covered Porch. Owner is a
licensed agent in Virginia.
Convenient to Route 123, 29, Old Town Clifton, Shopping,
Golfing, and
much more.
|
|
|
Inviting Front Walkway with New Landscaping.
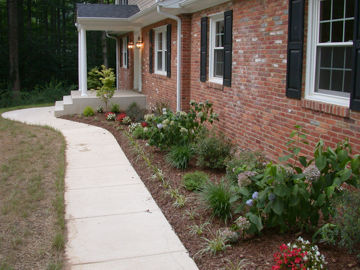 |
Spacious Living Room
with New Hardwood Flooring, Paint, and Recessed Lights.
 |
|
|
Dining Room with New Hardwood Flooring and Paint.
 |
Family Room with Brick Hearth Fireplace, New Hardwood Flooring, Paint, and
Recessed Lights.
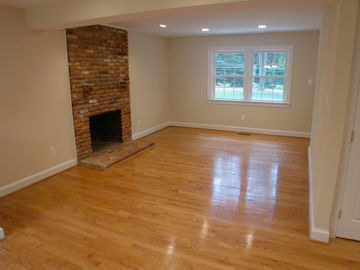 |
|
|
New
Kitchen with Oak Cabinetry, Stainless Steel Appliances, and Granite
Counters.
 |
Kitchen table area with New Hardwood Flooring,
Recessed Lights, and Patio Door to Rear Deck.
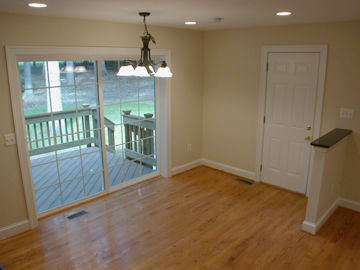 |
|
|
Spacious Master Bedroom with Large Walk-in
Closet, New Carpet, and Paint.
Photo Coming Soon!
|
Master Bath with Ceramic Tile Flooring, Granite Counters, Soaking Tub, and
Separate Shower.
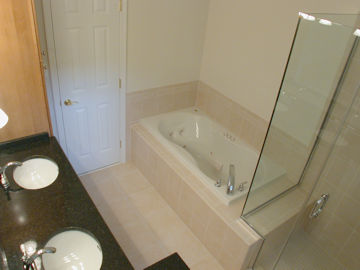 |
|
|
Lower Level Recreation Room with Full Bath,
Door to Rear Yard, New Carpet, and Recessed Lights.
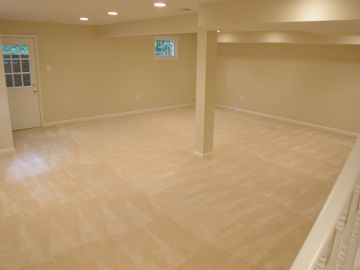 |
Sprawling 2 Level Deck off Rear of Home.
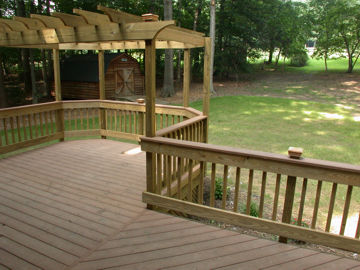 |
|
|
Rear of Home.
 |
Aerial View of Home
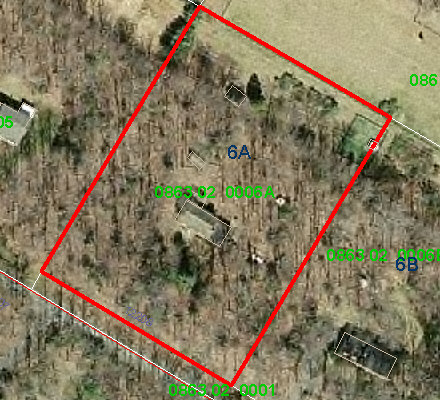 |
|
|
 |
|