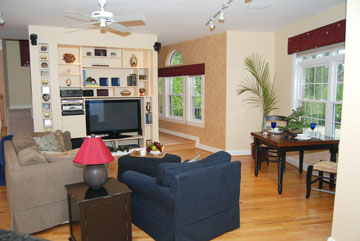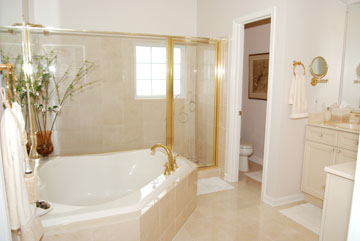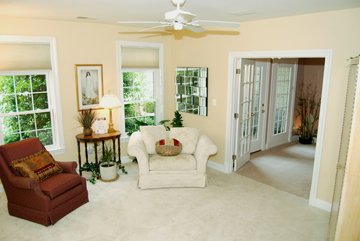List Price $799,900
|
Room |
Size |
Level |
|
Living Room
|
13x12 |
Main
|
|
Dining Room
|
13x12 |
Main
|
|
Kitchen |
18x11 |
Main
|
|
Family Room |
21x13 |
Main |
|
Master Bedroom |
16x14 |
Upper |
|
Bedroom 2 |
11x11 |
Upper |
|
Bedroom 3 |
11x11 |
Upper |
|
Recreation Room |
16x14 |
Lower |
|
Library |
12x11 |
Lower |
|
Garage |
|
Lower |
|
Foyer |
|
Lower |
|
Welcome to
12188 Chancery Station Circle
Reston, VA 20190

|
|
3 Bedroom, 3.5 Bath Brick Colonial Town Home,
Walk to Reston Town
Center for Entertainment, Shopping, Theatres, & Dining!
Spectacular Miller and Smith Boston Model in the West Market Community. As
you enter the home, you are greeted by grand foyer with tile flooring.
Adjacent to the foyer is a cozy recreation room with access to the front
court yard. French doors lead to the spacious library.
Take the staircase to the second level and find the living and dining room
that flow together for openness and extra entertainment space. The kitchen
is splendidly appointed with a center island, hardwood flooring, 42” oak
cabinetry, and granite counters. The kitchen also affords access to the
home’s deck. Adjacent to the kitchen is the family room with built-in
entertainment shelving.
Dominating the top floor is a master bedroom suite with a luxurious master
bath. The master bath offers a soaking tub, separate shower, and private
water closet. Two additional bedrooms, a full bath, and laundry facilities
occupy the remainder of the second floor.
The
neighborhood offers amenities, including sidewalks, a swimming pool, and an
exercise room. Convenient to The Dulles Toll Rd, Fairfax County
Pkwy, Reston Hospital, Golf, Parks, Shopping, and much more. This home serviced by
Lake Anne Elementary,
Hughes Middle School and
South Lakes High
School. |
|
|
Living Room with New Hardwood Flooring,
Track and Recessed lighting, Crown Molding, and Marble Surround Gas Fireplace.
 |
Dining Room with Hardwood Flooring,
and Abundant Moldings.
 |
|
|
Gourmet Kitchen with 42" Maple Cabinetry,
Granite Counters, Recessed Lights, Center Island with Breakfast Bar, and French
Doors to Deck.
 |
Family Room with Hardwood Floors, Track
Lighting, Ceiling Fan, and Custom Built-in's.
 |
|
|
Master Bedroom with a Ceiling Fan and a Luxury
Master Bath.
 |
Spacious Master Bath with Ceramic Tile Flooring,
His and Her Vanities, Soaking Tub, Large Separate Shower, and a Private Water Closet.
 |
|
|
Recreation Room.
 |
Library with Track Lighting, Double Entry
Doors, and French Doors to Front Yard.
 |
|
|
|

|
|