Welcome to
2541 Bridge Hill Lane
Oakton, Virginia 22124
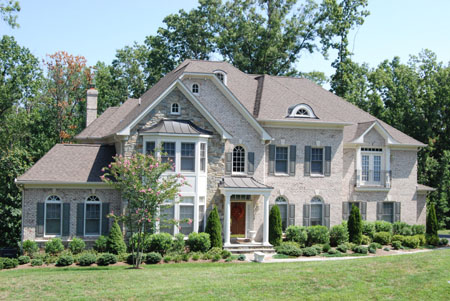
|
|
Room |
Size
|
Level |
|
Living Room |
15x19 |
Main |
|
Dining Room |
15x19 |
Main |
|
Kitchen |
20x14 |
Main |
|
Breakfast Area |
12x9 |
Main |
|
Family Room |
21x22 |
Main |
|
Study |
16x15 |
Main |
|
Sunroom |
15x17 |
Upper |
|
Master Bedroom |
19x20 |
Upper |
|
Master Sitting Area |
10x14 |
Upper |
|
Bedroom 2 |
14x16 |
Upper |
|
Bedroom 3 |
13x14 |
Upper |
|
Bedroom 4
|
16x12 |
Upper |
|
Laundry Room |
|
Main |
|
Recreation Room |
28x37 |
Lower |
|
Media Room |
20x19 |
Lower |
|
Exercise Room |
29x10 |
Lower |
|
Wine Cellar |
15x16 |
Lower |
|
3 Car Garage |
21x36 |
Main |
|
|
|
Renaissance Grand Rembrandt Model in the Bridges of
Oakton Community.
A brick and stone facade creates the solid exterior of
this grand colonial. A covered portico gives a warm welcome to guests as
they enter the home. A two story foyer with hardwood flooring and a curved
staircase extends the friendly greeting. The formal living and dining rooms
grace each side of the foyer with columns to define the space. French doors
accent the spacious study. The foyer opens to the reception area for a
dramatic view of the upper rotunda. The gourmet kitchen is a chefís dream
offering granite counters, decora cabinetry, and a breakfast bar.
Entertaining is easy and convenient with a butlerís pantry connecting the
dining room to the kitchen. The large breakfast faces the rear yard for a
wonderful open view. A secondary staircase in the kitchen leads to the upper
level. A nearby mudroom located off the kitchen hall is equipped with
laundry facilities. An extraordinary coffered ceiling canopies the sizeable
family room, with a floor to ceiling stone fireplace as its backdrop.
Upstairs, the bedrooms are joined by a stunning bridge
that overlooks the foyer and family room. The master bedroom suite includes
large his-and-her walk-in closets, and a luxurious master bathroom. The
private sitting area personalizes this space. Three additional bedrooms,
each with a full bath, occupy the remainder of the second floor.
Entertaining spaces continue with the lower level
recreation room with a wet bar. A media room, exercise room, and wine cellar
complete the space.
Convenient to
Route 66, Fairfax County Parkway, Dulles Toll Road, Dulles Airport, Fair
Oaks Mall, Reston Town Center, Golfing, Fair Oaks Hospital, and much more. This home is serviced by
Flint Hill Elementary School, Thoreau
Middle School, and
Madison High
School.
|
|
|
Inviting Front Entrance With Covered Portico and Abundant Landscaping.
 |
2 Story
Foyer With Hardwood Flooring, Generous Moldings, and a Curved Staircase.
 |
|
|
Living room with Hardwood Flooring, Walk-in Bay Window, and Columns.
 |
Dining room with Hardwood Flooring and Extensive
Moldings.
 |
|
|
Sunroom with Double Entry French Doors, Tray
Ceiling, Ceiling Fan, Full Windows with Circular Transoms, and Hardwood Flooring

|
Library with Double French Door Entry, Hardwood Flooring, Ceiling Fan, Walk-in
Box Bay Window, and Crown Molding.
 |
|
|
2 Story Family Room with Coffer Ceiling,
Recessed Lighting, Palladian Windows, 3 Sliding Glass Doors, and Floor to
Ceiling Stone Masonry Fireplace.
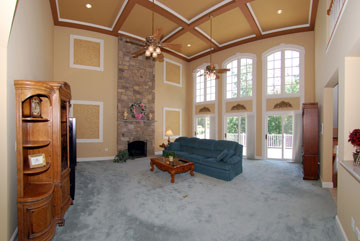 |
Large Composite Deck.
 |
|
|
Gourmet Kitchen with Ceramic Tile Flooring, 42" Decora Cabinetry, Granite
Counters, Breakfast Bar,
Built-in Microwave/Convection Oven,
Double Wall Oven, Indirect Under/Above Cabinet Lighting, and Recessed Lighting.
 |
Breakfast Area With Ceramic Tile Flooring. Full
Windows with Transoms, and Rear Staircase. Just off the area is a Powder Room,
Pantry, and Mud Room with Laundry Facilities.
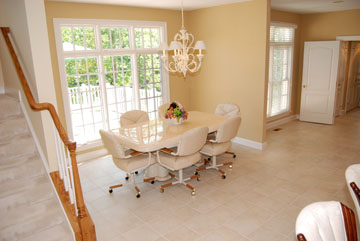 |
|
|
Luxury
Master Bedroom with Cathedral Ceiling and Light Filled Windows.
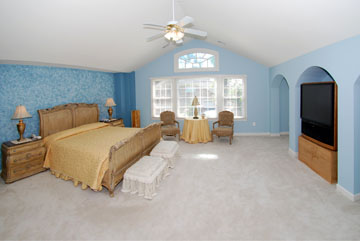 |
Master Bath with Soaking Tub, Separate Shower, Double Vanity, and Ceramic
Tile Flooring.
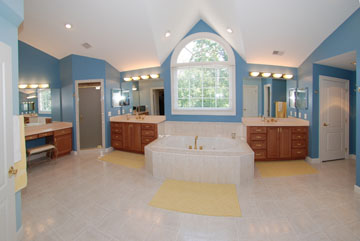 |
|
|
Finished Recreation Room with Recessed Lights and Full Bath.
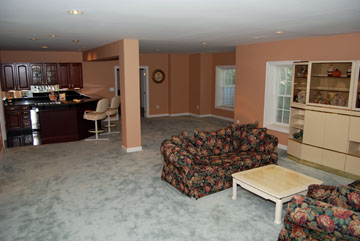 |
Lower Lever Wet Bar with Cherry Cabinetry,
Granite Counters and Floor, and Dishwasher.
 |
|
|
Media Room
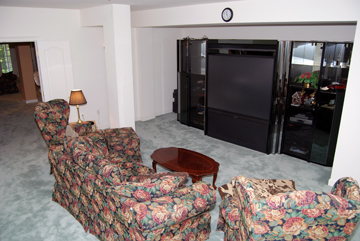 |
Wine Cellar
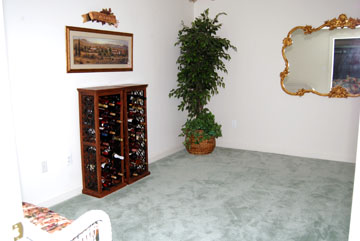 |
|
|
Rear of Home
 |
Rear Patio
 |
|
|
|

|
|