Expired
List Price $899,000.
|
Room |
Size |
Level |
|
Foyer |
8x8 |
Main |
|
Living Room
|
15x12 |
Main
|
|
Dining Room
|
14x14 |
Main
|
|
Kitchen |
15x14 |
Main
|
|
Breakfast Area |
12x14 |
Main
|
|
Master Bedroom |
26x17 |
Main |
|
Family Room w/FP |
23x15 |
Main |
|
Garage |
2 Car |
Main |
|
Laundry Room |
|
Main |
|
Bedroom 2 |
12x11 |
Upper |
|
Bedroom 3 |
14x12 |
Upper |
|
Bedroom 4 |
14x13 |
Upper |
|
Loft |
16x12 |
Upper |
|
Bonus Room |
25x15 |
Upper |
|
Recreation Room |
23x14 |
Lower |
|
Bedroom 5 |
17x13 |
Lower |
|
Home Theater |
21x16 |
Lower |
|
Wine Room |
14x13 |
Lower |
|
Exercise Room |
14x13 |
Lower |
|
Unfin. Utility Room |
19x12 |
Lower |
Total Taxes 2013: $8,489.40
Lot Size: 14,144 (.32 Acres)
|
Welcome to
8358 Sapphire Lakes Ct.
Gainesville, VA 20155
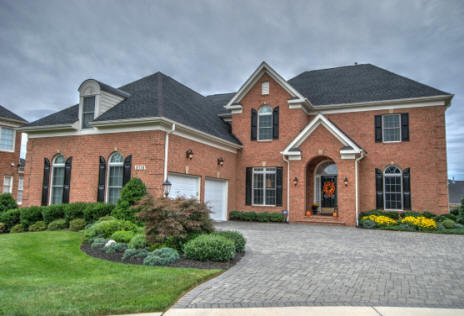
|
|
Four Sided Brick Home in Lake Manassas
Main Level Master with Sunset View
Custom home on cul-de-sac lot featuring
spacious and secluded main level suite. Two story family room with volume
beamed ceiling. Full Length deck and covered
patio.
As you enter, you are
greeted by a two story foyer with an elegantly wrought iron staircase.
A private first-floor master suite provides quiet space and comfort for a relaxing hideaway.
The master bath offers the ultimate in luxury and tranquility with a soaking
tub, separate shower, and his and her vanity sinks with granite counters.
The spacious living room and dining room offer hardwood floors and gracious
moldings, designed for elegant entertaining.
The gourmet kitchen is splendidly appointed with
a large center island, custom cabinetry, and granite counters.
Adjoining the kitchen is generous breakfast area overlooking deck. The
inviting vaulted two story family room features a gas burning fireplace and
double French doors with circle top transoms.
Flanking the family room is a rear deck spanning the full length of the home providing ample room for outdoor living.
The second floor
loft provides for a secondary TV room or quiet reading room. Three
additional bedrooms
with generous closets and two additional full baths complete the second floor.
Take the staircase to the lower level and find a sprawling recreation room
with a stone gas burning fireplace. Adjoining the recreation room is
an efficiency kitchen with side-by-side refrigerator, stone flooring and
countertops. The oversized home theater with private bath is perfect for
movie screenings and special sporting events. Provide for your guest
like royalty in the Guest room with tray ceiling and private bathroom. Additional
finished and unfinished rooms provide abundant storage space.
Additional
highlights include two zone HVAC system.
This home is serviced by Buckland Mills Elementary,
Reagan Middle and
Patriot High.
|
|
|
Two Story Foyer with Wrought Iron Staircase, Hardwood Flooring
 |
Dining room with Hardwood Flooring, Chair and Crown Molding, Shadow Boxing and
Tray Ceiling
 |
|
|
Left Hand Living Room with Crown Molding, Hardwood Flooring and
Floor to Ceiling Windows
 |
Living Room with Arched Columned Entry
 |
|
|
Magnificent Family Room with Vaulted Two Story Ceiling and Hardwood Flooring.
 |
Family Room Beamed Ceiling with Recessed
Lights and Circle Top Transoms Over Double French Doors
 |
|
|
Gourmet
Kitchen with Granite Countertops, Center Island and Peninsula Featuring
Breakfast Bar for Informal Dining.
 |
Kitchen features Cook Top, Built-In Wall Oven and Microwave, Recessed Lighting,
Stone Backsplash, Wooden Range Hood Liner and Custom Lighting.
 |
|
|
Breakfast Area with Walking Bay Window and
Atrium Door to Deck.
 |
Main Level Master Suite with Tray Ceiling and
Hardwood Flooring
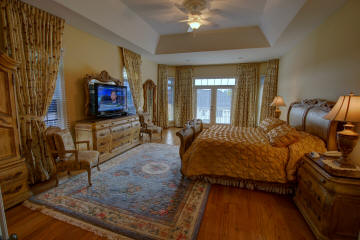 |
|
|
Master Bedroom with Adjoining Sitting Room, Custom Window Treatments and Ceiling
Fan.
 |
Spacious Master Bedroom Sitting Room with
Walk-In Bay Window with French Doors to Deck.
 |
|
|
Master Bath Features Double Vanities, Makeup Station and Access to Walk-In
Closet.
 |
Master Bathroom with Soaking Tub. Stone
Flooring and Counter Tops, Separate Shower and
Private Water Closet.
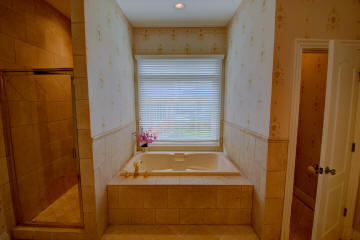 |
|
|
Sprawling Recreation Room with Recessed Lighting, Stone Gas Burning Fireplace
and French Doors to Patio
 |
Marvelous Lower Level Secondary Efficiency
Kitchen with Side-By-Side Refrigerator and Stone Counter Top.
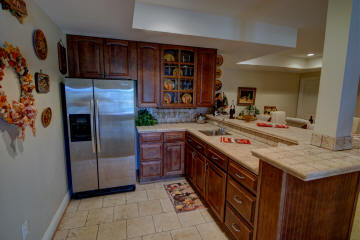 |
|
|
Wine Tasting Room with Tray Ceiling, Recessed Lighting, and Powder Room.
 |
Guest Will Feel Extra Special in the Lower Level
Fifth Bedroom with Tray Ceiling and Attached Bathroom.
 |
|
|
|
|
Full Length Deck with Sunset Views
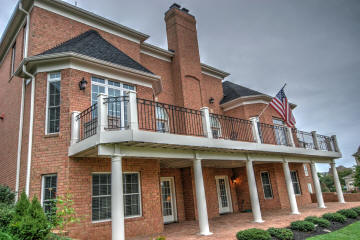
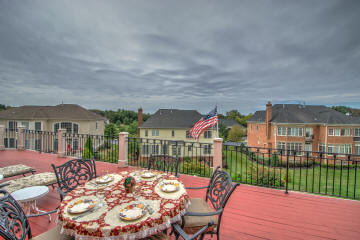 |
Survey
 |
|
For More Information Contact Glen Baird
703-691-7878 gbaird@virginiamls.com
|