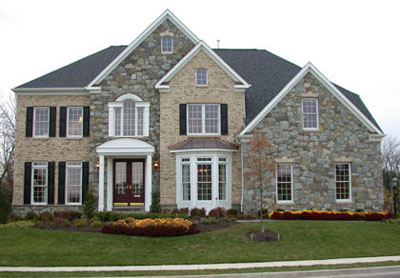|
Room |
Size |
Level |
|
Living Room
|
13x15 |
Main
|
|
Dining Room
|
13x15 |
Main
|
|
Kitchen |
21x14 |
Main
|
|
Breakfast Area |
21x11 |
Main |
|
Family Room w/FP |
21x17 |
Main |
|
Study |
12x13 |
Main |
|
Solarium |
17x15 |
Main |
|
Master Bedroom |
21x21 |
Upper |
|
Bedroom 2 |
13x13 |
Upper |
|
Bedroom 3 |
13x13 |
Upper |
|
Bedroom 4 |
13x12 |
Upper |
|
Media Room |
20x16 |
Lower |
|
Rec. Room |
21x34 |
Lower |
|
Garage |
|
Main |
|
2-Story Foyer |
|
Main |
|
The Randall Model
6,220 Sq. Feet

Available for Viewing at the Community of
Retreat at South Village - Estate Collection
|