List
Price $1,085,000
Expired
Listing
|
Room |
Size |
Level |
|
Living Room |
15x13 |
Main
|
|
Dining Room |
16x12 |
Main |
|
Kitchen |
13x15 |
Main
|
|
Breakfast Room |
19x15 |
Main |
|
Family Room |
19x26 |
Main |
|
Den |
11x11 |
Main |
|
Foyer |
11x6 |
Main |
|
Master Bedroom |
21x14 |
Upper |
|
Bedroom 2 |
13x10 |
Upper |
|
Bedroom 3 |
13x10 |
Upper |
|
Laundry Room |
7x6 |
Upper |
|
Bedroom 4 |
20x12 |
Upper 2 |
|
Home Theater |
19x26 |
Upper 2 |
|
Basement |
34x9 |
Lower |
|
Welcome to
3218 20th Road N
Arlington, VA 22207
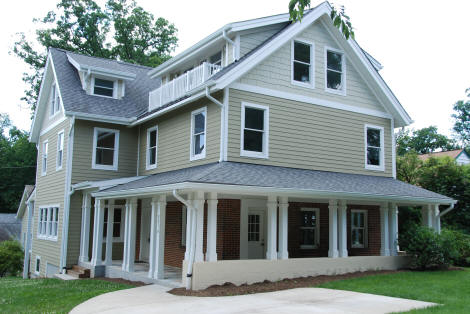 |
|
Tree Top Views from this 4 Bedroom
5 Bath Renovated Colonial
Magnificent Four Level
Colonial with detached
garage/workshop with loft
storage. Columned wraparound
covered front porch and
covered wrapping rear porch
provide for formal or
informal gatherings. Three
finished levels including
multi room loft with two
full baths and walkout
terrace. Main level
solarium, eat-in kitchen
with walk-in
pantry, 9' Ceilings,
hardwood flooring on main
and upper levels, chef
quality cooking appliance.
Radiant flooring heat and
heat pump provide for cozy
heating and
air-conditioning.
Amazing
North Arlington location.
Walk to dining, Custis bike
trail,
transportation, parks, and
much more.
|
|
|
Foyer Entrance with Stone
Flooring
 |
Living
Room with Atrium Door to
Wraparound Porch
 |
|
|
Family Room Off
Kitchen with
Recessed Lights and
Double Pane Windows
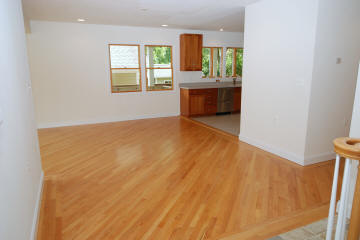 |
Sun Room Abutting
the Family Room with
Recessed Lights and
Surround Sound
Speakers
 |
|
|
Kitchen features Cherry
Cabinets, Corian
Counter Tops, Stainless
Steel Appliances and
Recessed Lights
 |
Spacious Upper Level
Gallery with Open Stair
Case and Recessed
Lighting
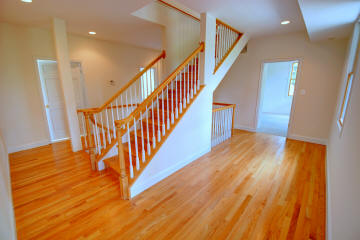 |
|
|
Sprawling Master Bedroom
with Sitting Area
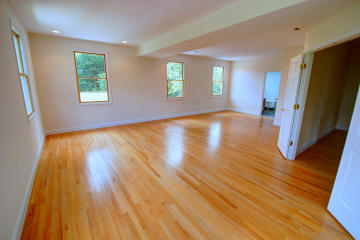 |
Loft Bedroom with
Private Atrium Door to
Terrace
 |
|
|
Third Level Loft w/
Volume Ceilings &
Recessed Lights
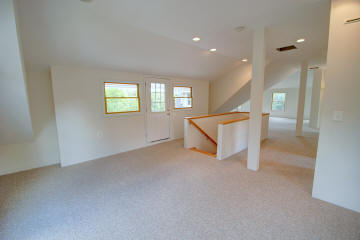 |
Home Theater Room with
Surround Sound Speakers
 |
|
|
Volume Ceilings and
Recessed Lights in Home
Theater
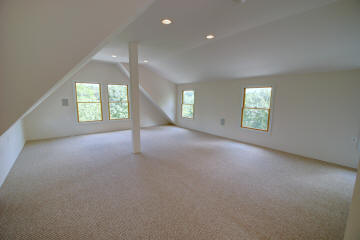 |
Private Deck with
Garage/Workshop with
Loft
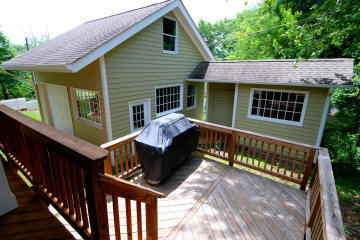 |
|
|
Wraparound Covered Rear
Deck
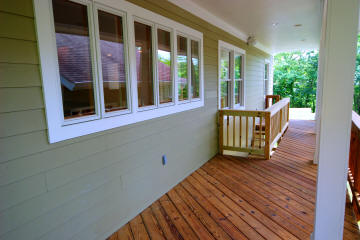 |
Detached Workshop with
Recessed Lighting
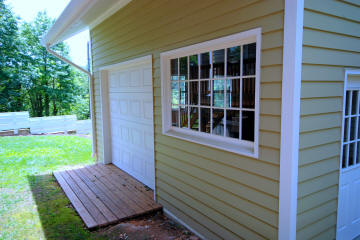 |
|